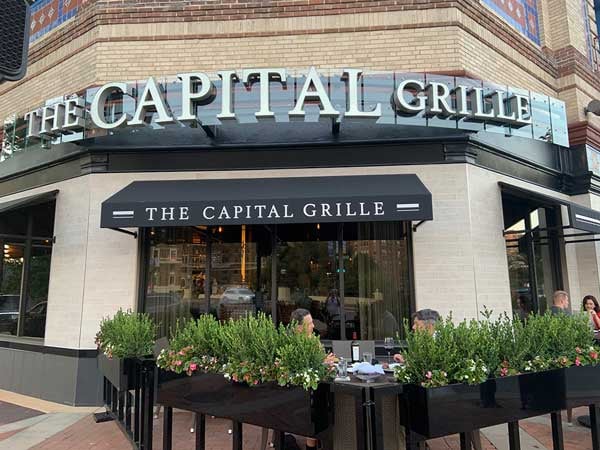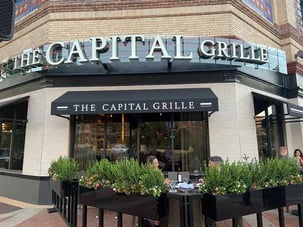Commissioning
Commissioning provides the extra level of confidence that all systems are working efficiently before you move into an existing building. Building commissioning tests the quality of the HVAC systems, lighting, life safety, building envelope, plumbing, fire, security and controls-associated sub-systems.
Building commissioning services aren’t a redundant inspection process. It complements the quality efforts of both the design and construction teams, enhancing oversight and assisting in final project turnover. All teams involved in the construction process have a common goal: to provide a completed project that functions as intended.
Dialectic recommends an enhanced commissioning process that begins before the typical construction document production. Our practice also weighs the Owner Project Requirements against the developed Basis of Design from the design team. The commissioning process continues through design and construction and into the early occupancy stages. Systems training for end users and a systems manual can be included as part of the process.
Prior to construction, the commissioning team will:
- Review the building owners’ project requirements
- Develop the commissioning plan
- Perform a commissioning design review
- Develop pre-functional checks and functional performance tests
During construction, the team will perform pre-functional checks.
Prior to handoff, they will:
- Perform functional performance testing
- Finalize the commissioning report
- Verify training of building user’s staff
- Follow-up with site visits as necessary to validate correction of deficiencies and/or perform additional testing
Construction commissioning was once considered a voluntary activity reserved for complicated projects. However, recent energy conservation codes have evolved to require commissioning in many jurisdictions. Dialectic has many years of building commissioning services and has been the commissioning partner for clients on hundreds of projects.
Commissioning Services
Enhanced Commissioning
Engagement begins in the conceptual stages of design
.jpg)
Retro Commissioning
Review of existing facilities and original design to ensure peak efficiencies for all systems, as it relates to current building use
.jpg)
Continual Commissioning
Monitoring and tracking systems previously commissioned to ensure systems continue to perform properly and to add any performance improvements found through experience with the facility
.jpg)
Success Story: The Capital Grille
JKRP Architects called on Dialectic to solve a plethora of unique challenges as The Capital Grille moved to a new location in Kansas City’s Country Club Plaza district. The 100-year old building previously housed a retail location, requiring significant renovations. The new design featured two kitchens on different levels of the building, bringing another level of complexity to the project. Consistent communication led to proactive planning and quick resolutions to deliver a world-class customer experience.
Learn More

News + Insights
We stay on top of things. Check in here for the latest news and trends in MEP.


