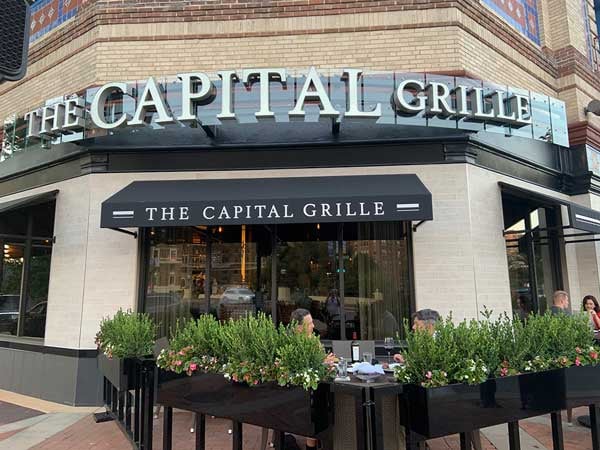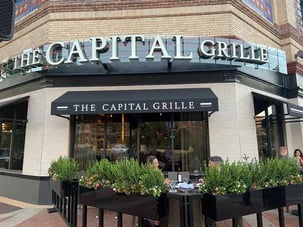Commercial Kitchen Ventilation
Mechanical, electrical and plumbing (MEP) engineering design is a huge part of creating a successful commercial kitchen – whether it’s a retrofit or a new build. Each kitchen layout has specific equipment requirements to suit the type of cuisine.
From a school cafeteria remodel to an upscale restaurant’s new build, every kitchen is as unique as the food it delivers. And while diners may not think about the kitchen ventilation system, it’s a critical component of every kitchen design. The right commercial kitchen ventilation system will optimize air quality, minimize pollutants and integrate into the overall design.
Our vast commercial kitchen experience has shown us that collaboration is vital when it comes to ventilation system design. Our engineers dig in deep to understand how the kitchen will function, its layout and the requirements needed to accommodate the type of food it will produce.
It’s also paramount that kitchen systems have a holistic MEP design, accounting for everything from water use and grease solutions to lighting design and cooling and heating. We focus on designs that meet technical specifications in a cost-effective and efficient way.
Benefits
At Dialectic, we work differently. Our teams always prioritize partnering and straightforward communication. We have decades of experience designing commercial kitchen ventilation systems, resulting in:
Seamless designs
The most effective commercial kitchen ventilation systems are invisible to users but play a critical role in ensuring everything from worker safety to food quality. We focus on how people will use the space, delivering designs that fit organically within the entire kitchen.
Collaborative partnership
We prioritize clear communication and collaboration. That approach means we work closely with partners to understand their initial vision – and make sure the results exceed expectations.
Broad insight
Our engineers have worked in every type of kitchen, from well-known fast food chains to hospital cafeterias. They leverage that experience to anticipate issues, troubleshoot swiftly and bring innovation to every design.
Efficient results
We take a collaborative approach to our work, which results in incredible efficiencies for our clients. We don’t believe in silos and, with decades of experience, we know how this saves clients time and money.
Commercial Kitchen MEP Design & Engineering Services
Kitchen Hood Application
Kitchen Hood Application
.jpg)
Make-up Air and Outdoor Air Optimization
Make-up Air and Outdoor Air Optimization
.jpg)
Pollution Control Solutions
Pollution Control Solutions
.jpg)
Adaptation of Kitchens in Existing Buildings
Adaptation of Kitchens in Existing Buildings
.jpg)
Energy Studies for Optimum Heating and Cooling Sources
Energy Studies for Optimum Heating and Cooling Sources
.jpg)
Grease Waste Solutions
Grease Waste Solutions
.jpg)
Cold and Hot Climate HVAC
Cold and Hot Climate HVAC
.jpg)
Electrical Prefabricated Panel Wall Systems
Electrical Prefabricated Panel Wall Systems
.jpg)
Prototype Development for Optimum Cost of Construction
Prototype Development for Optimum Cost of Construction
.jpg)
Lighting Design
Lighting Design
.jpg)
Service Size Optimization
Service Size Optimization
.jpg)
Success Story: The Capital Grille
JKRP Architects called on Dialectic to solve a plethora of unique challenges as The Capital Grille moved to a new location in Kansas City’s Country Club Plaza district. The 100-year old building previously housed a retail location, requiring significant renovations. The new design featured two kitchens on different levels of the building, bringing another level of complexity to the project. Consistent communication led to proactive planning and quick resolutions to deliver a world-class customer experience.
Learn More

News + Insights
We stay on top of things. Check in here for the latest news and trends in MEP.


